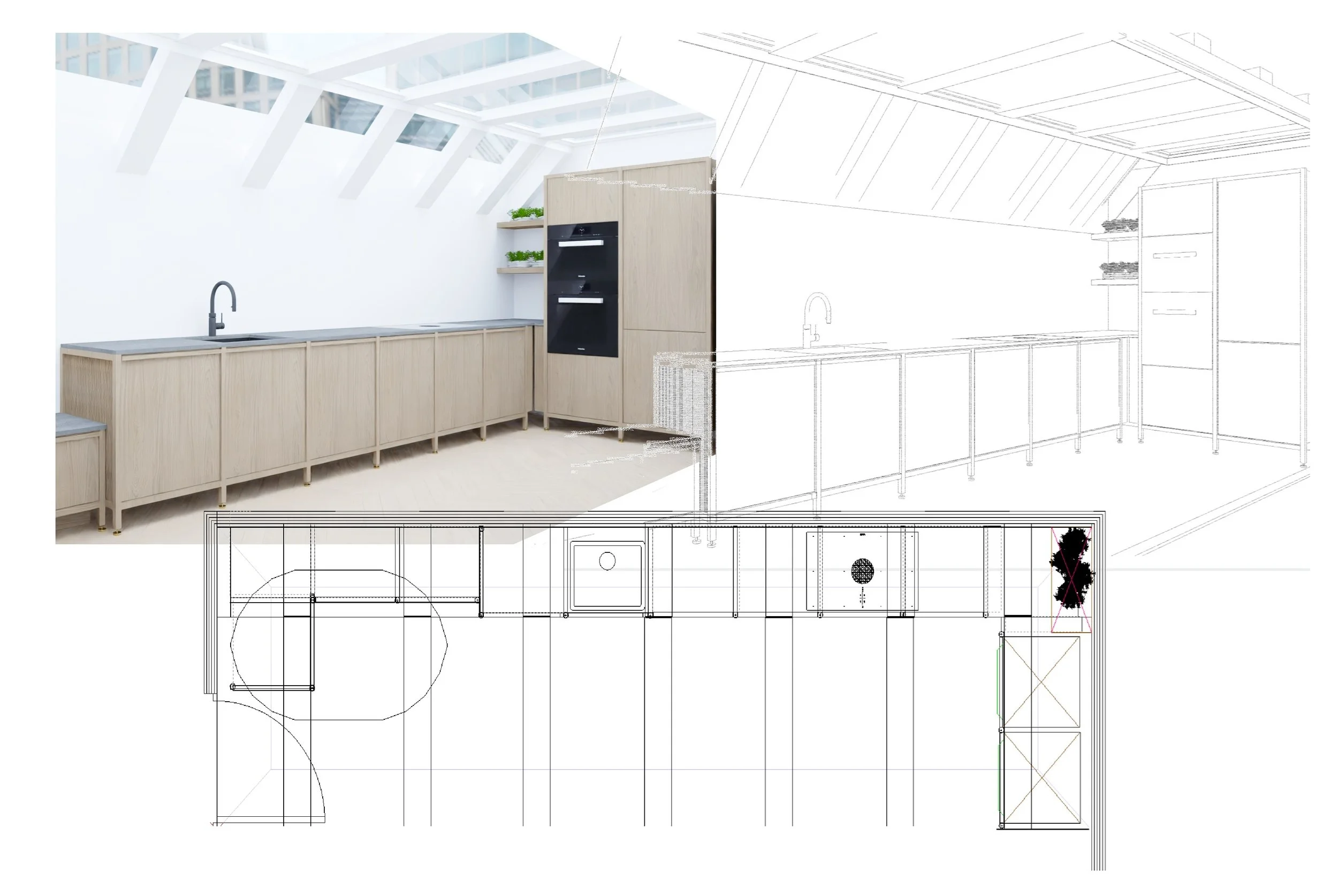Our Design Service
We’re a small, passionate team led by designer Jonathan Reynolds, dedicated to creating spaces that beautifully balance style and function. Every design is carefully considered to reflect your personal taste and fit seamlessly within your home—no matter its size or layout.
We understand that starting a project can feel overwhelming; allow us to assist you with that journey. Whether you’re planning a full renovation or a simple refresh, we’d love to hear from you.
Below you will find a helpful guide to our services:
-
Thoughtfully designed floor plans and layouts, ensuring seamless functionality and flow for your space.
-
Precise elevation drawings that bring your design to life, capturing every detail and proportion.
-
High-quality, realistic renderings to help you visualize your dream kitchen or interior before it’s built.
-
Essential technical drawings to integrate lighting, plumbing and electrical components effortlessly into your design.
Our Services
As a part of our personalised approach, we provide a complimentary home visit, which includes an initial survey and design brief consultation. During this visit, customers can decide how best to engage with our services, depending on their needs and budget.
Design Tariff
Design options range from an entry-level scaled plan drawing with elevations, priced at £350 per room, with fully rendered CAD visuals available at an additional £145 per room. Following this, we offer a detailed price breakdown for joinery, appliances and worktops tailored to the proposed scheme. Should you choose to proceed, the cost of all planning and drawing work will be credited towards the total project costs.


